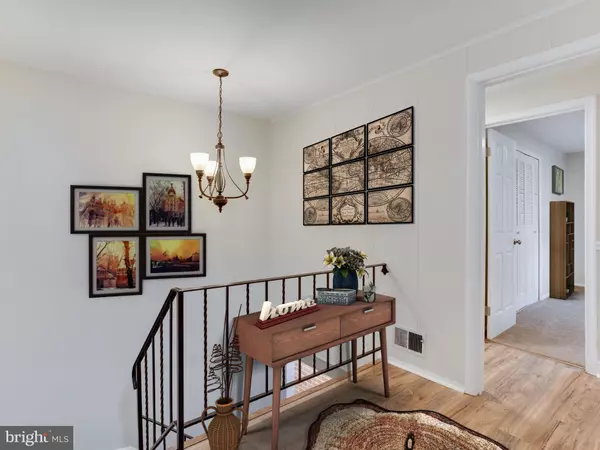$305,000
$309,900
1.6%For more information regarding the value of a property, please contact us for a free consultation.
11800 BROADMOOR LN Upper Marlboro, MD 20772
3 Beds
3 Baths
1,868 SqFt
Key Details
Sold Price $305,000
Property Type Single Family Home
Sub Type Detached
Listing Status Sold
Purchase Type For Sale
Square Footage 1,868 sqft
Price per Sqft $163
Subdivision Brandywine Country
MLS Listing ID MDPG551488
Sold Date 01/06/20
Style Raised Ranch/Rambler,Ranch/Rambler,Contemporary
Bedrooms 3
Full Baths 2
Half Baths 1
HOA Fees $7/ann
HOA Y/N Y
Abv Grd Liv Area 1,868
Originating Board BRIGHT
Year Built 1971
Annual Tax Amount $4,024
Tax Year 2019
Lot Size 0.358 Acres
Acres 0.36
Property Description
$10,000 PRICE IMPROVEMENT! Motivated sellers will entertain reasonable offers! Why settle for ordinary when you can have extraordinary? Marketed as The Dover Bilevel this home was designed to optimize the outdoor living concept by locating the living area on the lower level. This architectural feature made it one of the most desirable floorplans in that phase of the development, and it continues to enjoy a robust popularity. Newly upgraded with an open floorplan and new laminate hardwood flooring that complements the open brick fireplace featuring a vintage conversation pit, perfect for cozy winter nights in front of the fire. All new kitchen with new stainless-steel appliances. The main level features an oversized two car garage with laundry room, three generously sized bedrooms, with brand new carpet, and the home s two full bathrooms (powder room on the lower level). The master bedroom features a jetted tub in the master bath and two closets. Additional upgrades include new light fixtures and new Pella windows throughout. Home has a newer gas hot water heater, air conditioner, gas furnace and roof. Beautifully placed on a corner lot with established trees, the yard awaits the landscape design of your choosing. Located in the sought-after Marlton subdivision, only 10 miles from Joint Base Andrews and the shopping, restaurants and entertainment the thriving Rt. 301 corridor has to offer. Move-in ready and priced to sell. Book your appointment now.
Location
State MD
County Prince Georges
Zoning RESIDENTIAL
Rooms
Other Rooms Dining Room, Primary Bedroom, Bedroom 2, Bedroom 3, Kitchen, Family Room
Basement Daylight, Full, Fully Finished, Improved, Interior Access, Outside Entrance, Walkout Level, Windows
Main Level Bedrooms 3
Interior
Hot Water Electric
Heating Heat Pump(s)
Cooling Central A/C
Fireplaces Number 1
Heat Source Electric
Exterior
Garage Garage - Front Entry
Garage Spaces 2.0
Waterfront N
Water Access N
Accessibility None
Parking Type Attached Garage, Driveway
Attached Garage 2
Total Parking Spaces 2
Garage Y
Building
Story 2
Sewer Public Sewer
Water Public
Architectural Style Raised Ranch/Rambler, Ranch/Rambler, Contemporary
Level or Stories 2
Additional Building Above Grade, Below Grade
New Construction N
Schools
School District Prince George'S County Public Schools
Others
Senior Community No
Tax ID 17151746429
Ownership Fee Simple
SqFt Source Assessor
Special Listing Condition Standard
Read Less
Want to know what your home might be worth? Contact us for a FREE valuation!

Our team is ready to help you sell your home for the highest possible price ASAP

Bought with DeAnne D Sutton • Coldwell Banker Realty






